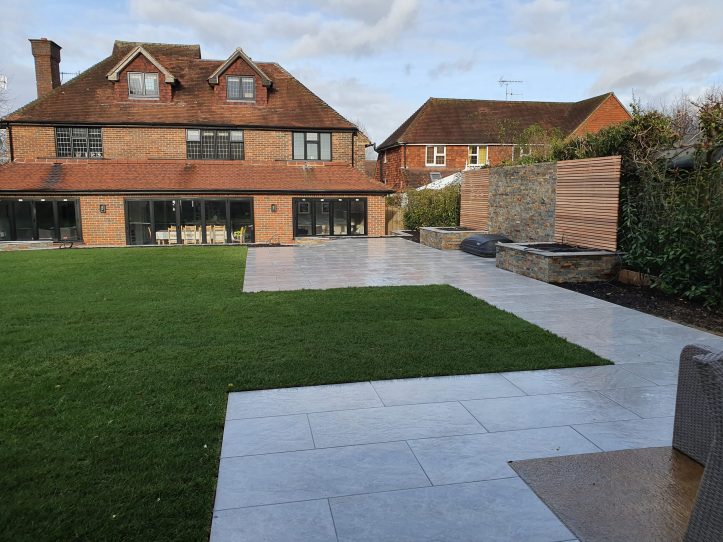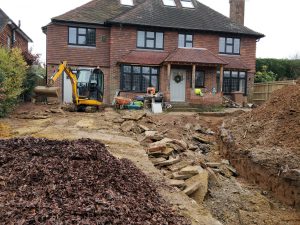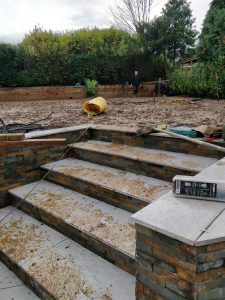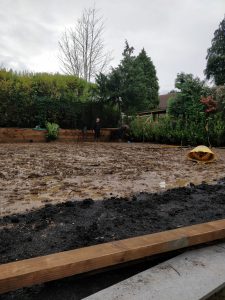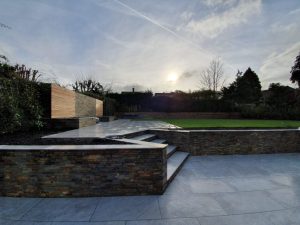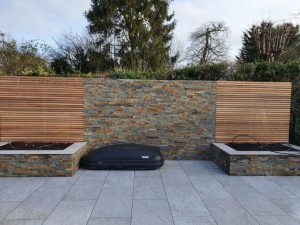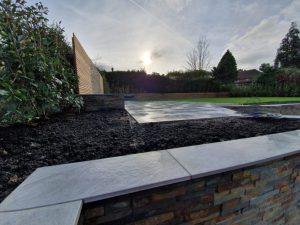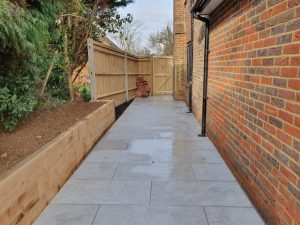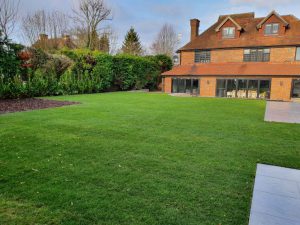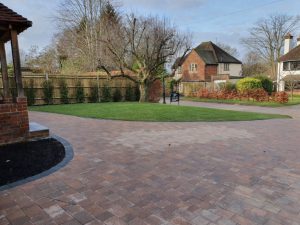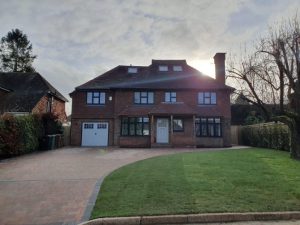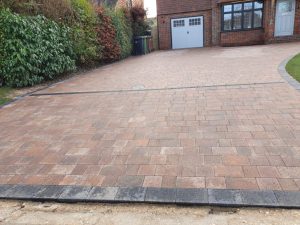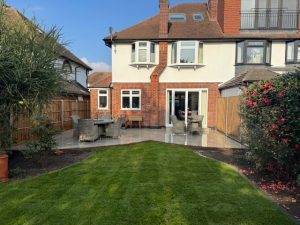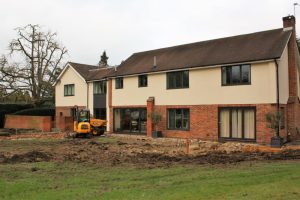Project: Landscaping & Driveway Project
Location: Guildford
Sage P Ltd landscaped the whole back garden to create an impressive new patio and entertainment area consisting of three levels. This project also involved the laying of a completely new front driveway. The images above speak for themselves.
Back Garden
Tier 1
– Remove the existing soil as per dimension to create a new entertainment section
– Supply and lay hard core
– Supply and lay mot type 1
– Supply and lay 18 x slot drainage channels and install them next to the windowsill and connect to the existing downpipe
– Create supporting walls between tier 1 and tier 2 as per the plan using concrete blocks and use the same bricks as per the extension
– The top of the walls will be finished using the same bricks and will be laid in a soldier fashion as per the plan
– Create 3 x stair way entrances to tier 2 using the same bricks as per the wall
– Supply and lay 103sqm of porcelain tiles, colour to be selected by the client. The 103sqm covers each side of the property and the entertainment section on tier 1
Tier 2
– Remove all the existing lawn, shrubs and trees as agreed on site
– Prepare the ground for the new patio
– Create a level
– Supply and lay hard core
– Supply and lay mot type 1
– Supply and lay 34sqm of porcelain tiles, colour to be selected by the client
– Supply and the same bricks as per tier 1 and lay between the new patio, flower beds and tier 3, the bricks will be laid in a soldier fashion
– Create new level for the new lawn
– Create new flower beds next to the retaining wall as shown on the plan
– Supply and lay good quality topsoil and compost ready for planting
– Supply and lay 96sqm of new turf
Tier 3
– Create a new level for tier 3
– Supply and lay sleepers in the rear garden showing as per the plan to hold the earth
– Create concrete foundation 4m x 3m as per the plan
– Supply and lay 13m of porcelain tiles to create a path to connect the patio from tier 2 to the shed and surround the shed as per the plan
– Soldier bricks to be laid next to the path as per the plan
– Supply and lay sleepers to create a children’s play area dimensions as per plan
– Supply and lay membrane
– Supply and lay play bark
– Prepare the ground for the new lawn
– Supply and lay 104sqm of new turf
Tier 2 and Tier 3
– Remove all the shrubs and overgrowth on right side boundary line
– Supply and lay 23 x 6f high laurel hedges
Front Driveway
– Remove existing patio slabs and any hard surface areas from the front of the house
– Prepare the ground for the new driveway, shape as per the plan
– Reduce the ground surface by 350mm down
– Supply and lay 200mm hard core
– Supply and lay 70mm of mot type 1
– Supply and lay between 30mm and 40mm sharp stand
– Supply and lay 150sqm of block pavingmeter, 150sqm cover the entire driveway and the pathway taking up to the back garden up to the wooden gate
– Create a soakaway in the lawn section
– Supply and install 5m of heavy duty drain channels and connect to the new soakaway
– Create 3 flower beds
– Supply and lay good quality topsoil ready for planting
– Supply and lay 100sqm of new turf
– Supply and install standard closed board wooden gate at the end of the house

